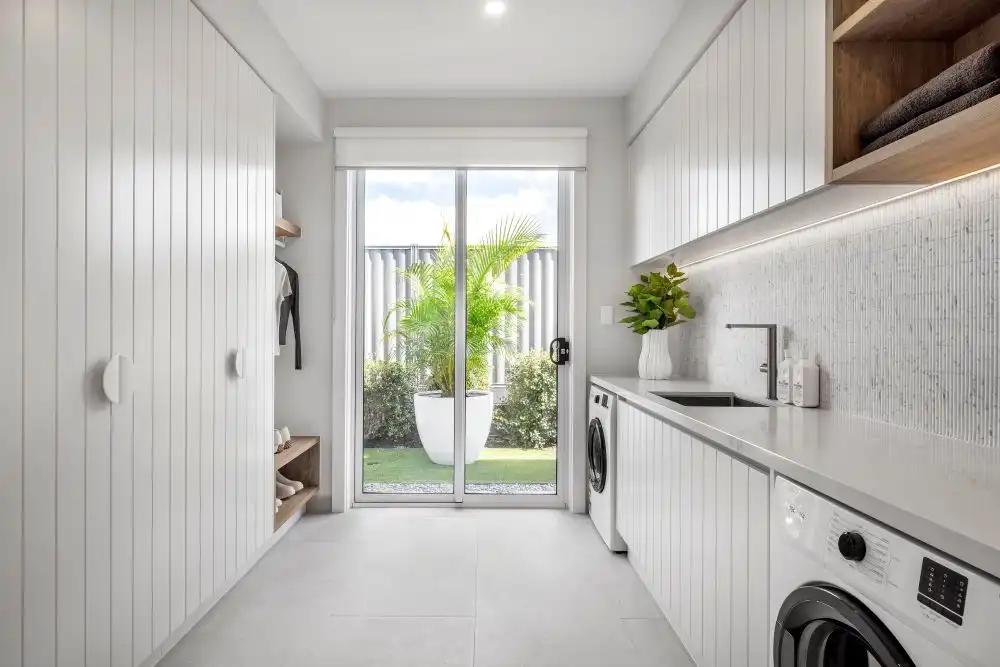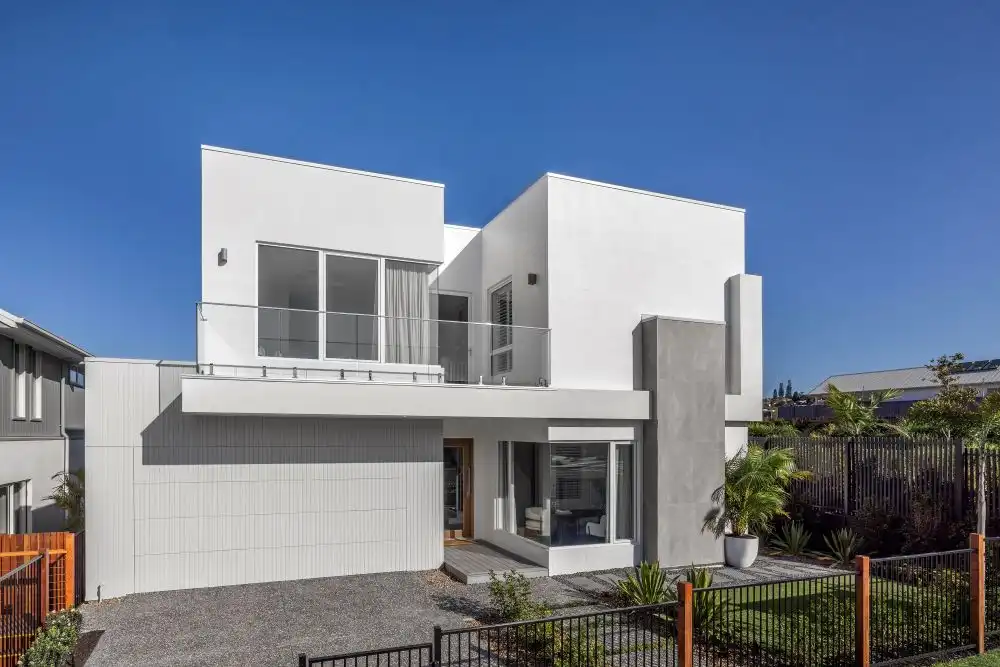

The Hinterland 58; art and architecture collide
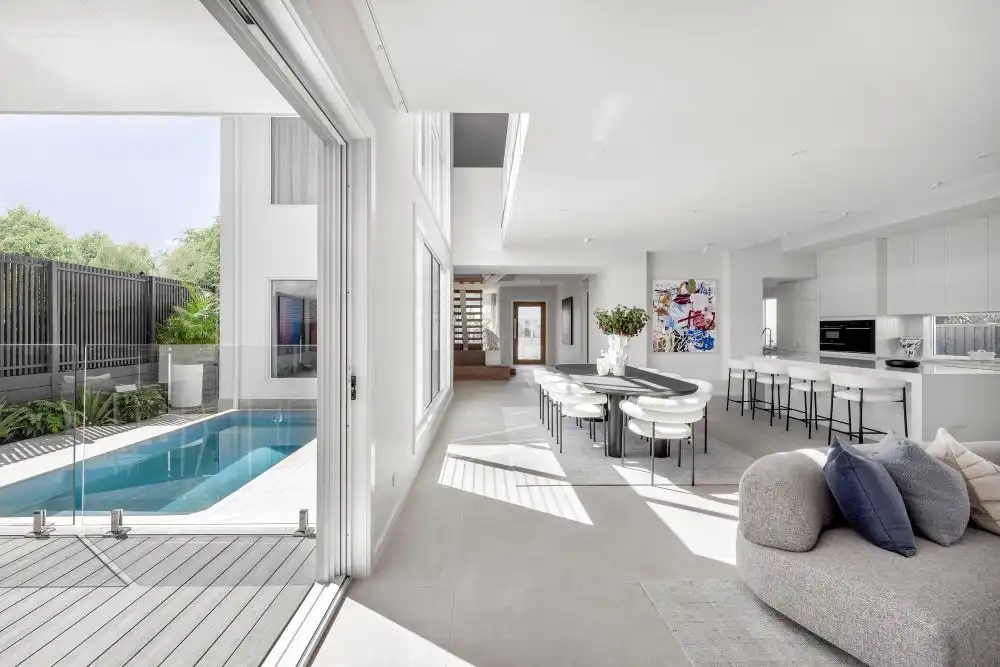
A home that doesn’t just house an art collection but enhances it, Simonds Homes’ Hinterland 58 is a masterpiece in itself.
From the moment you arrive, the homage to the art world is unmistakable. A bespoke outdoor mural by world-renowned street artist Hayley Welsh sets the tone, providing an eye-catching introduction to the creative narrative that unfolds inside. Located within SkyRidge, the Gold Coast’s newest and largest masterplanned community, the display home is located at 23 Parkway Circuit, Worongary.
“When designing the Hinterland, I really wanted to give something back to the community,” says Simonds General Manager of Product and Innovation Dave Clynk. "Our intention was to create a journey where each piece from the owner’s collection can be experienced individually, allowing art to speak for itself at every turn" says Dave.
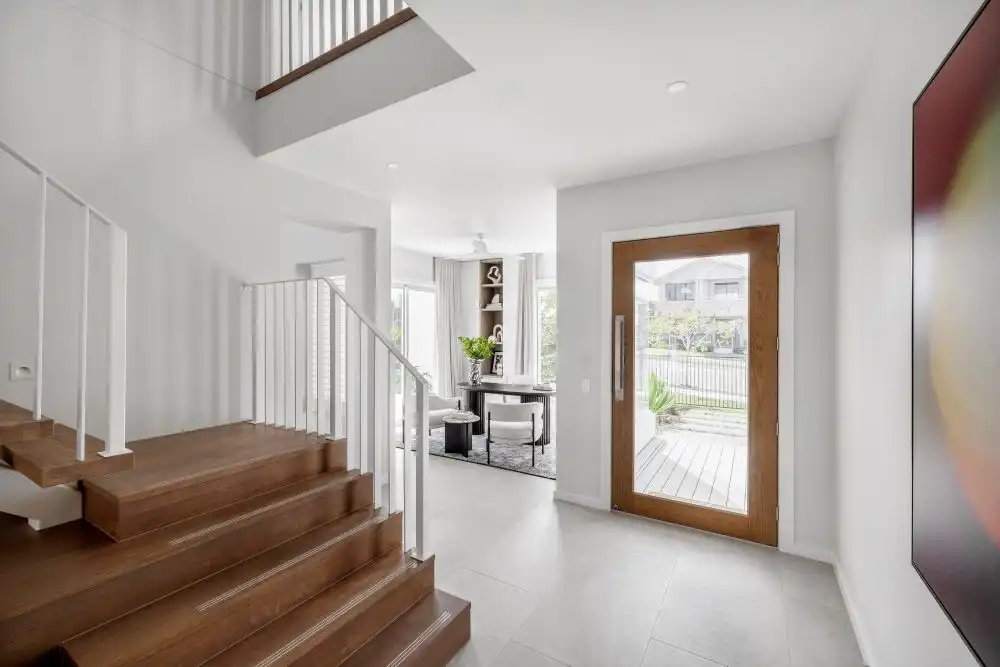
“With the home adjoining a public open space, I saw an opportunity to create a dedicated canvas and commissioned artist Hayley Welsh to create a mural that would engage art lovers of all ages — inviting them to pause, reflect and connect with both the artwork and the surrounding landscape.”
The interiors are effortlessly cool, embracing a neutral yet texture-driven palette; think cladded cabinetry, marble benchtops, and a semi-cantilevered timber staircase. This carefully curated backdrop lets bold, vibrant pieces take centre stage, giving artworks the attention they deserve.
“Our intention was to create a journey where each piece from the owner’s collection can be experienced individually, allowing art to speak for itself at every turn,” says Dave.
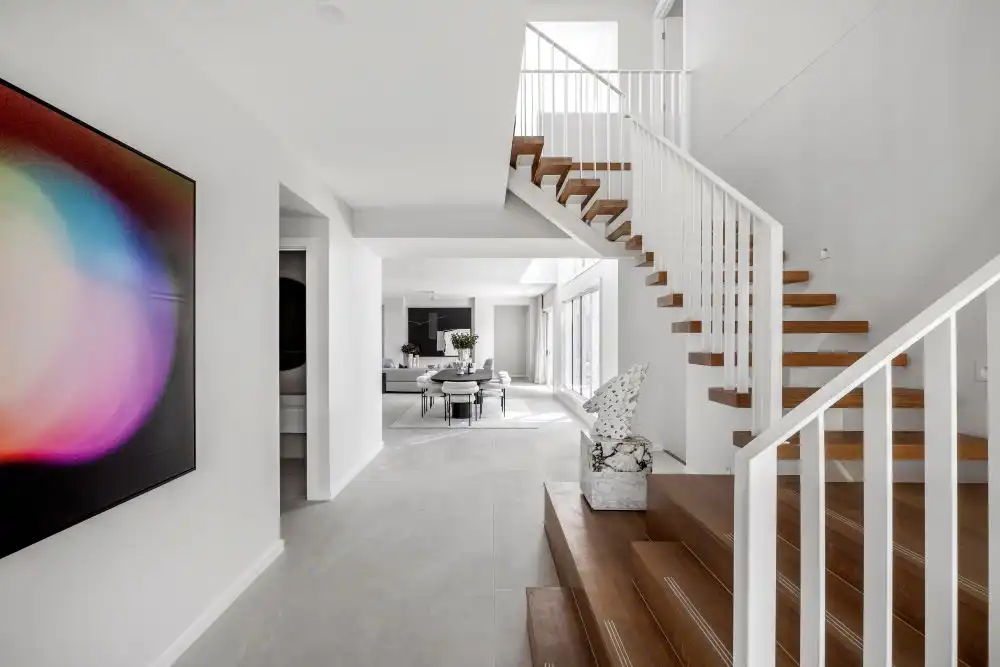
“Our goal here was to merge art and home into one, creating a personalised space where art feels integrated into daily life, making the home feel like a true reflection of the owner’s unique style.”
The architectural Oberon façade makes a memorable first impression before you even reach the door. The light-filled foyer offers a warm welcome, flowing seamlessly into a private home office, leading upstairs via the striking staircase, or draws you further down the hallway into the heart of the home.
For those who appreciate a touch of nostalgia, the sunken theatre channels retro charm with a modern edge.
Tucked away from the main living areas, it’s the perfect hideaway, complete with smart ventilation, shutters for a true cinematic experience, and a compact home bar to keep refreshments within easy reach. "I think people will be most excited by the sheer volume and sense of freedom the Hinterland offers."
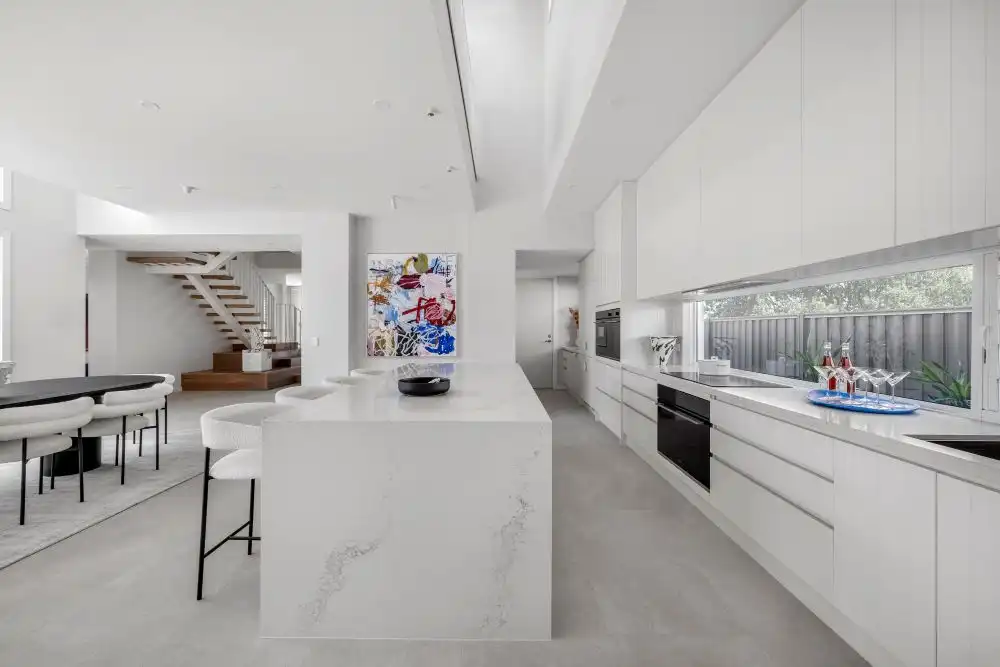
The open-plan living area perfectly captures the laid-back nature of the Queensland lifestyle. A subtle void above the dining space extends upwards to the rumpus room, while floor-to-ceiling windows let in an abundance of natural light.
Contemporary interior selections including a marbled Statuario Maximus benchtop from Caesarstone and VJ cladding cabinetry, create a neutral yet tactile foundation.
“One of my favourite features of the Hinterland is the ‘Sitting Bridge’ upstairs,” says Dave. “It’s framed by voids on either side, allowing a clear line of sight down to the pool and creating a beautiful visual connection to both the kitchen and dining areas below. Not only is it a striking architectural element, but it also provides a natural separation between the master suite wing and the rest of the home.”
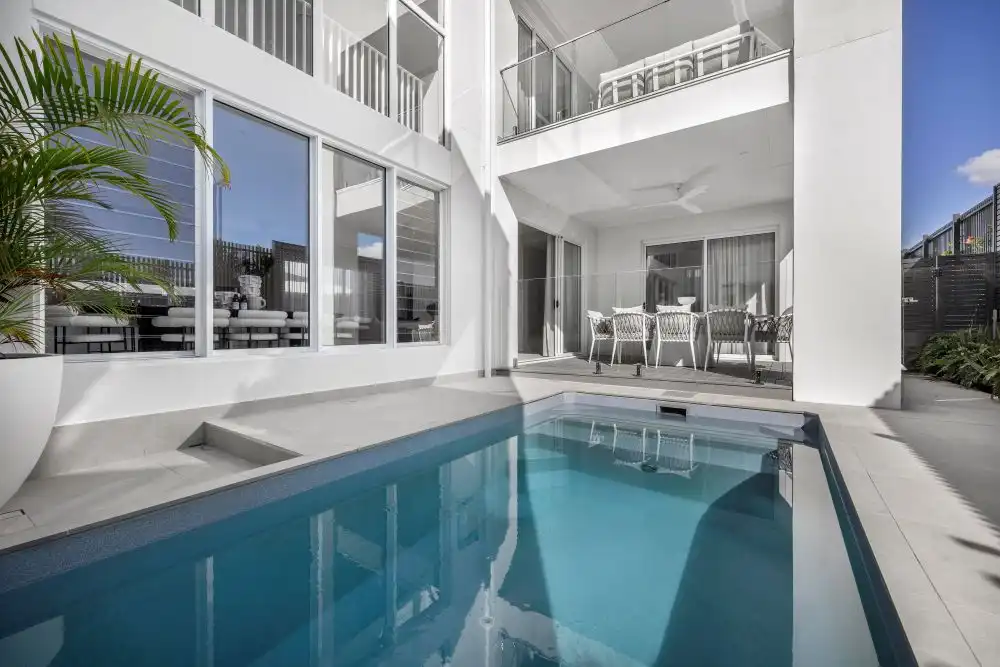
Once outside, the crystal blue Plunge pool provides year-round holiday vibes, while seamlessly tying in with the myriads of blue tones throughout the home’s interior styling.
“I think people will be most excited by the sheer volume and sense of freedom the Hinterland offers,” he says.
“The minimalist design, combined with soaring 3-metre-high ceilings and a free-flowing open plan layout, really amplifies the space. It’s a modern take on Australian coastal living — light-filled, airy, and perfectly suited to warmer climates.”
The Hinterland 58 offers the ultimate convenience—a fully equipped guest suite that can function as a second main bedroom, covering every occasion from multi-generational living to long-term guests or older teenagers.
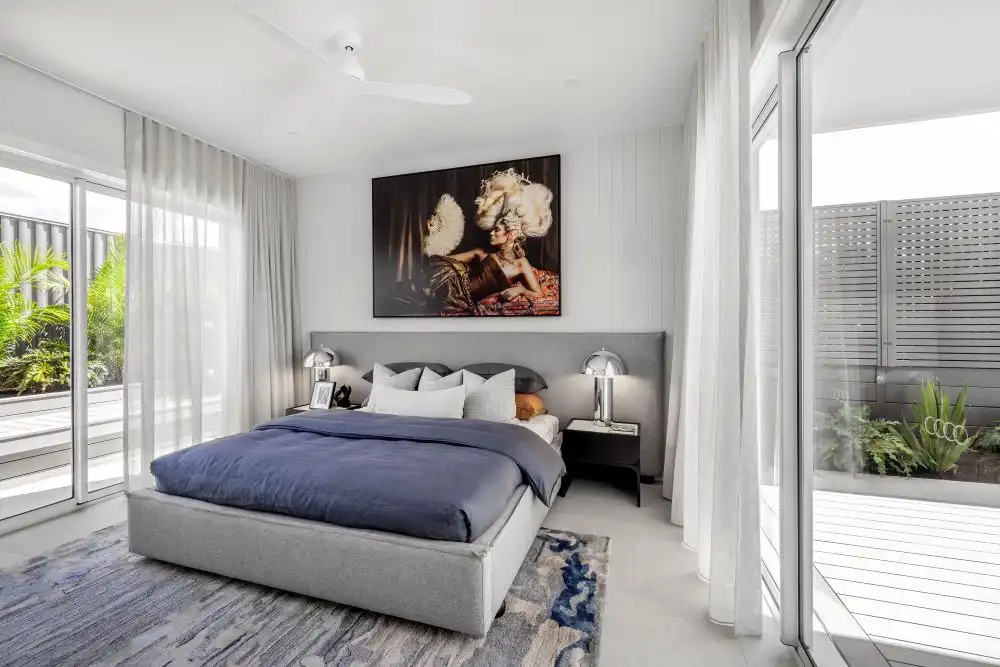
Upstairs, a free-flowing sitting room on the landing provides an additional retreat, complete with a convenient home bar, because why trek downstairs when refreshments can be within arm’s reach?
And for the grand finale?
A main suite that redefines luxury.
With a resort-style ensuite, spacious walk-in robe and a private balcony overlooking the pool, this sanctuary is designed for both indulgence and tranquillity.
This article was originally published on Mercedes-Benz Gold Coast.
