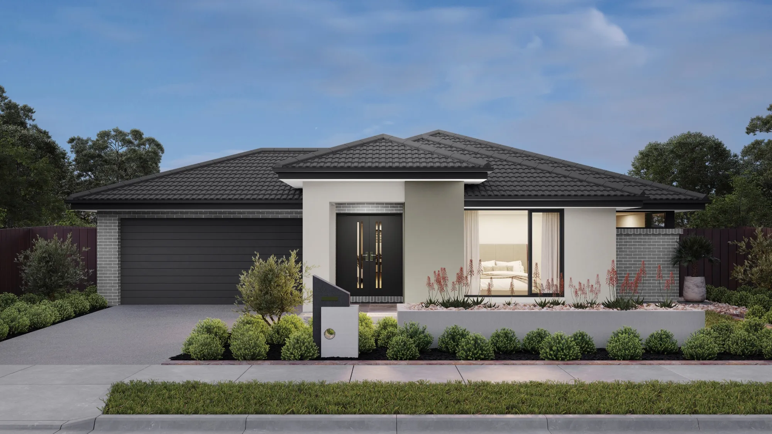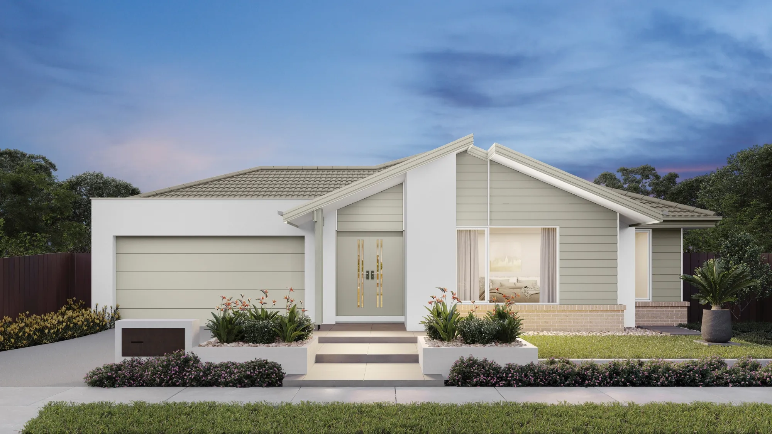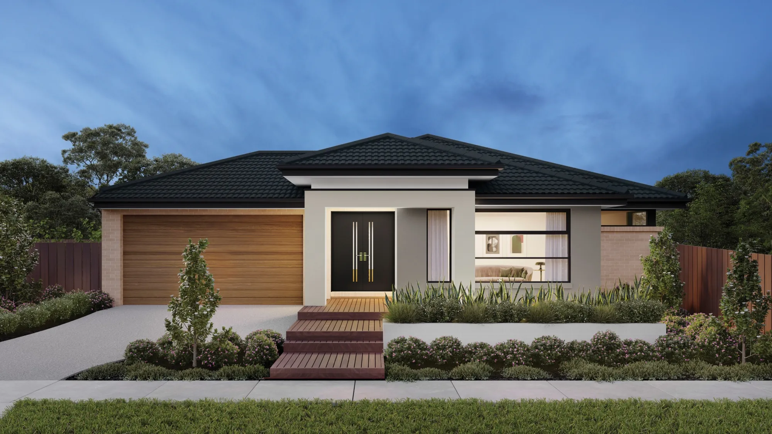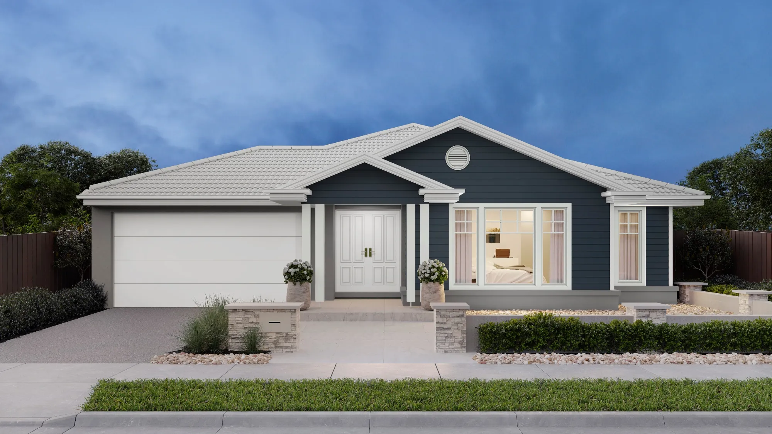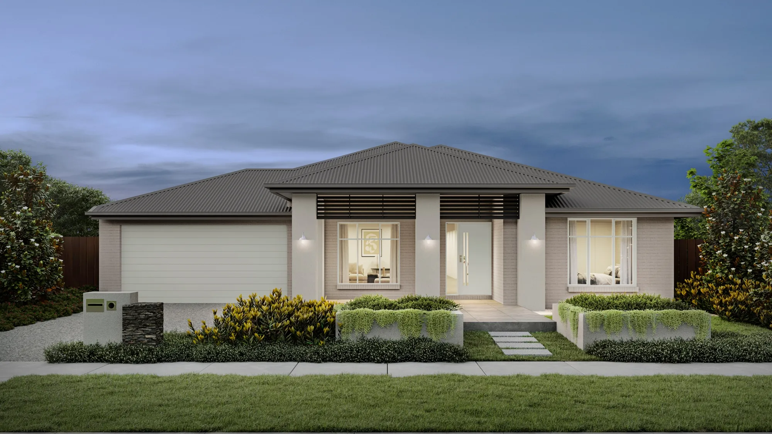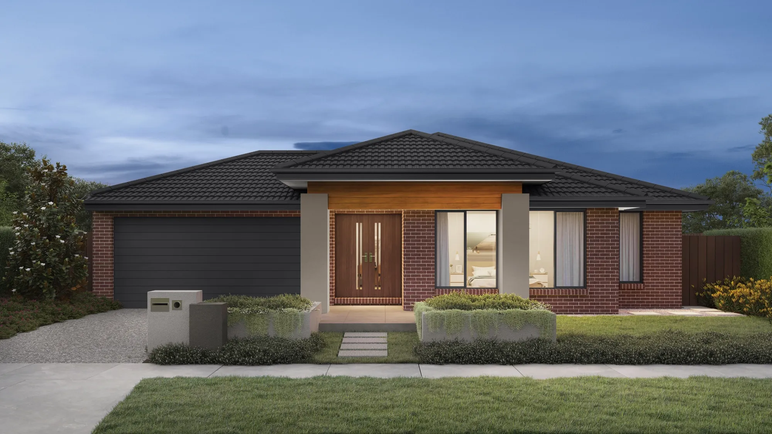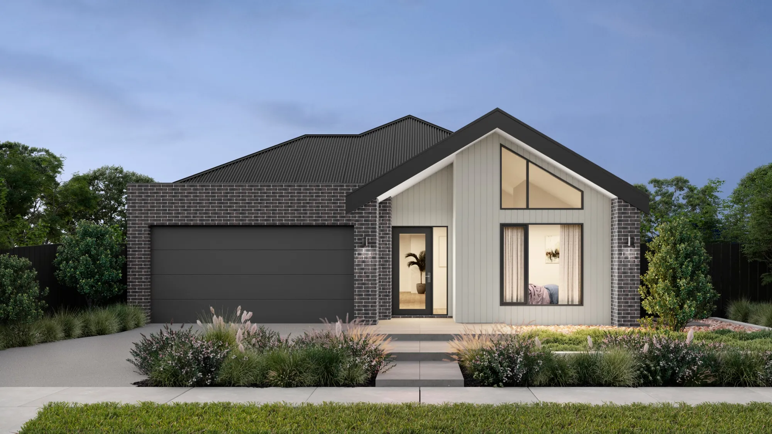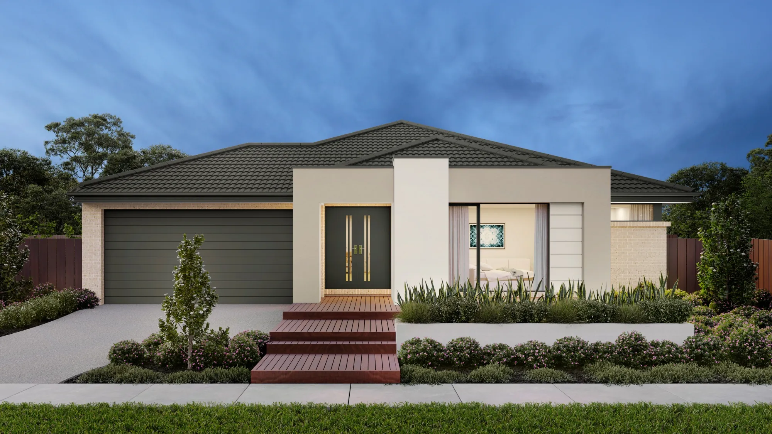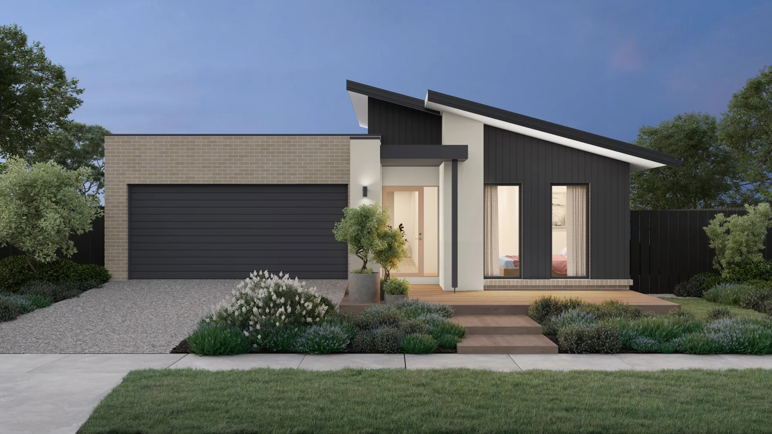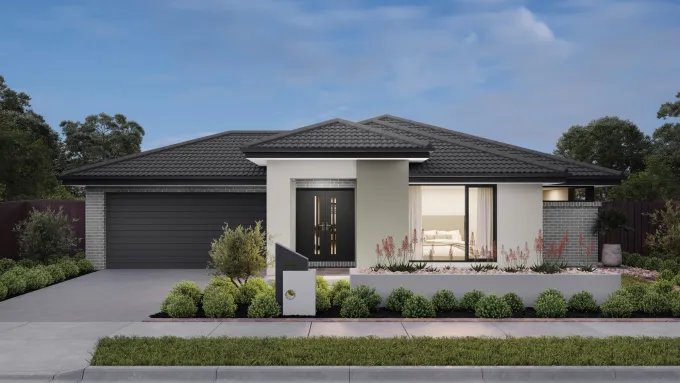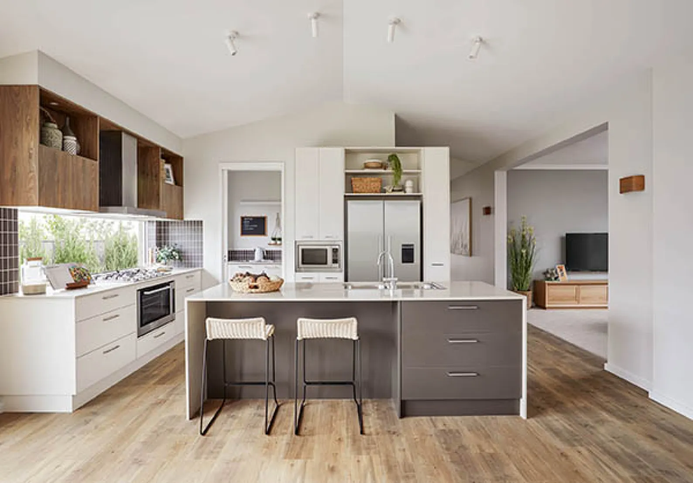

Olinda 26
4
2
2
The Northampton offers smart family zoning with a central living space and walk-in pantry.
Clever Design for Compact Blocks
The Olinda makes the most of narrow lots, without compromising on liveability. A front-positioned master suite offers privacy, while the open-plan kitchen and family areas flow seamlessly to the rear for effortless entertaining. With three secondary bedrooms, a study nook, and the flexibility to flip the floorplan or suit a corner block, the Olinda is designed to fit your lifestyle, and your land.
From
$357,200
Area and Dimensions
Land Dimensions
Min block width
12.5 m
Min block depth
32 m
Home
Home Area
25.82 SQ / 239.91 m2
Home Depth
24.5 m
Home Width
11.5 m
Living
2
Please note: Some floorplan option combinations may not be possible together – please speak to a New Home Specialist.
Inspiration
From facade options to virtual tours guiding you through the home, start picturing how this floor plan comes to life.
Inspirations Range Inclusions
Enjoy elevated and stylish living with generous inclusions that come standard — from designer fixtures to luxurious finishes and thoughtful amenities, it’s all part of the Inspirations experience, no upgrades required.
Kitchen
- Technika 900mm stainless steel dual fuel (gas burners and electric oven) freestanding upright cooker.
- Technika 900mm stainless steel externally ducted canopy rangehood.
- Clark Monaco double bowl overmount stainless steel sink.
- Alder solid brass mixer tap in chrome finish.
- 40mm Caesarstone arris edge benchtop in Builders range of colours. Benchtop into window subject to kitchen design. Includes 1000mm deep island bench.
- Laminex square edge doors and panels to fully lined cabinetry.
- Soft close doors and drawers.
- Overhead cupboards and bulkhead to canopy rangehood wall.
- Ceramic tiles to splashback (subject to kitchen design).

RANGE
About the range