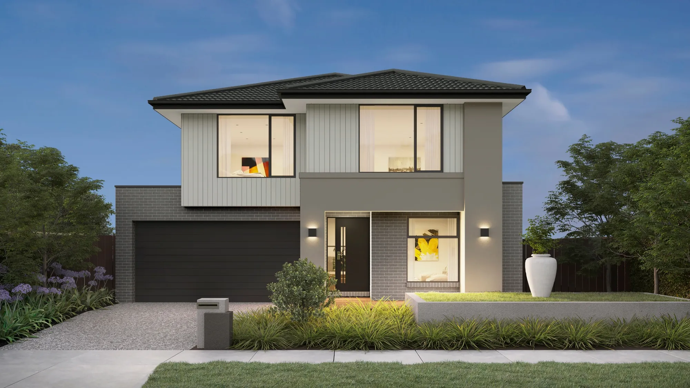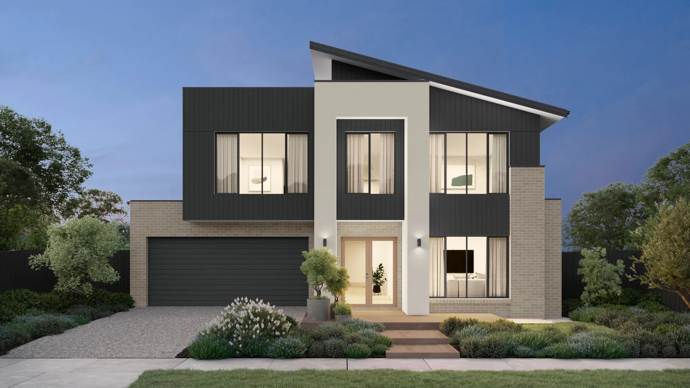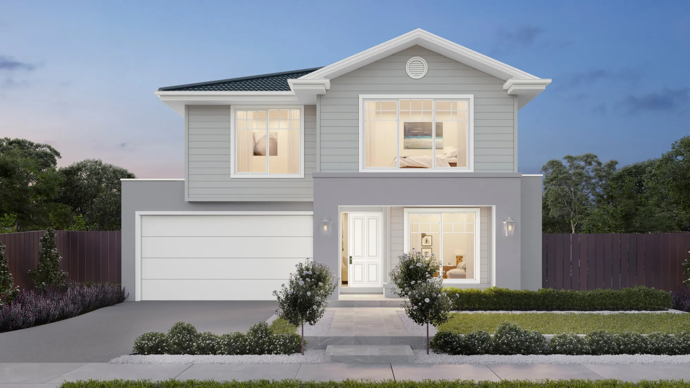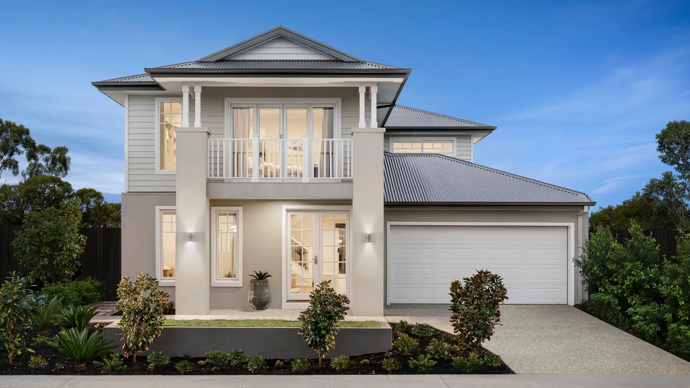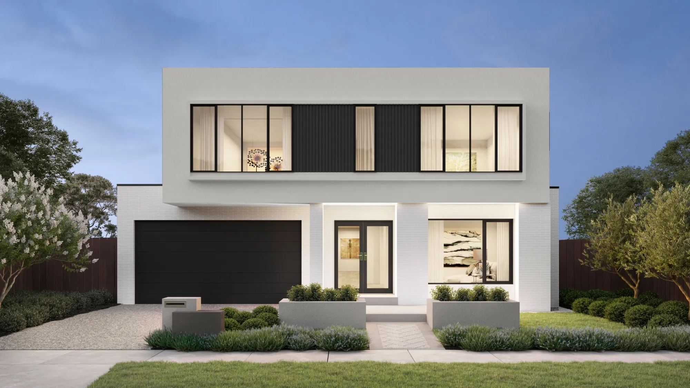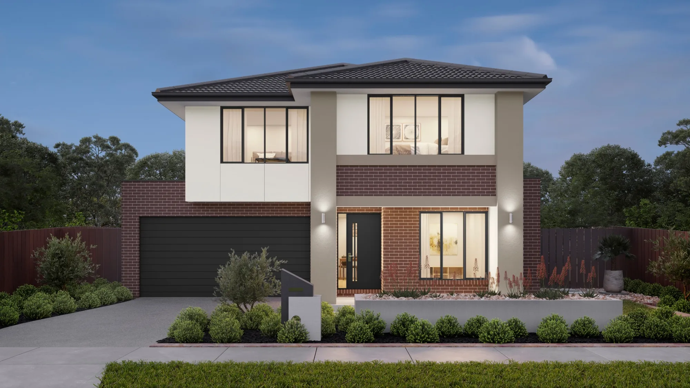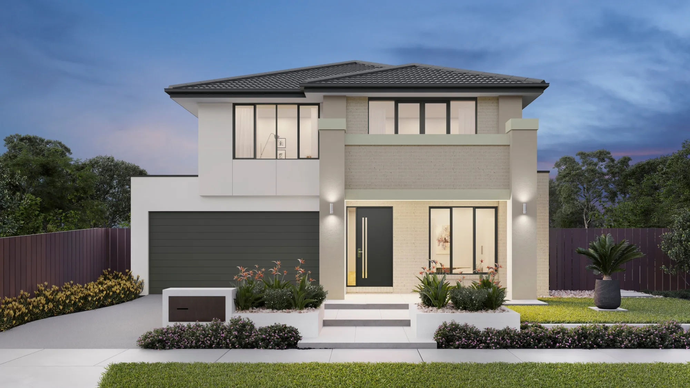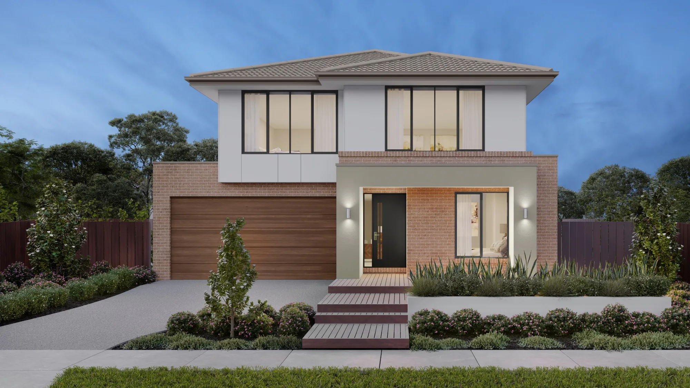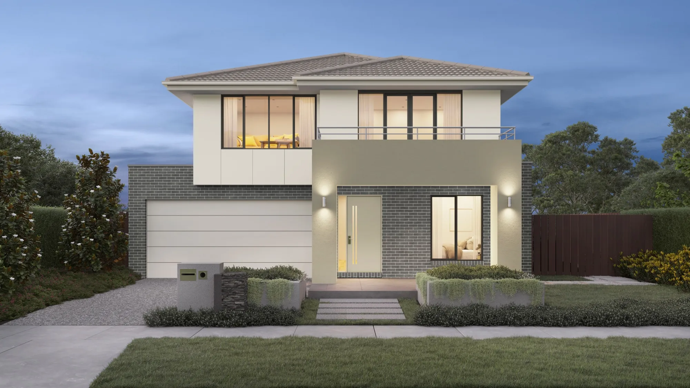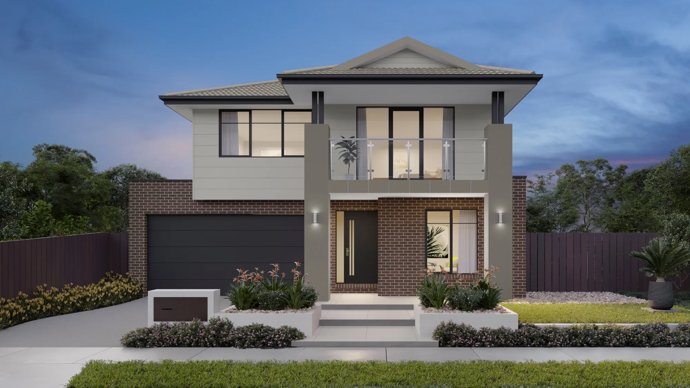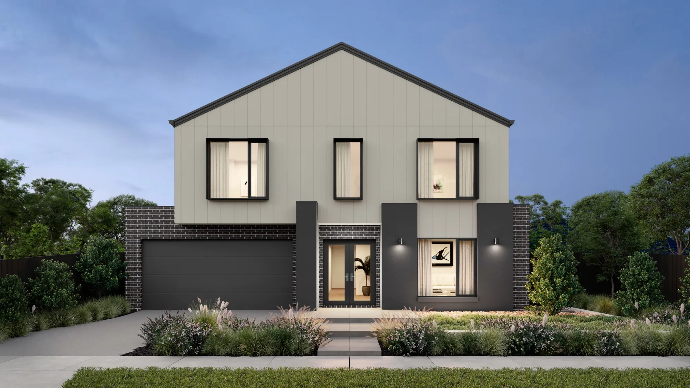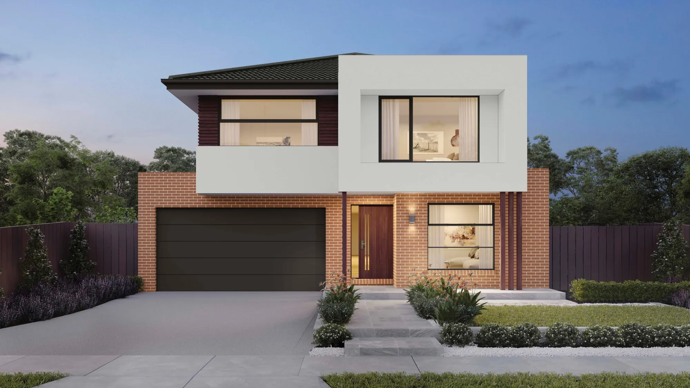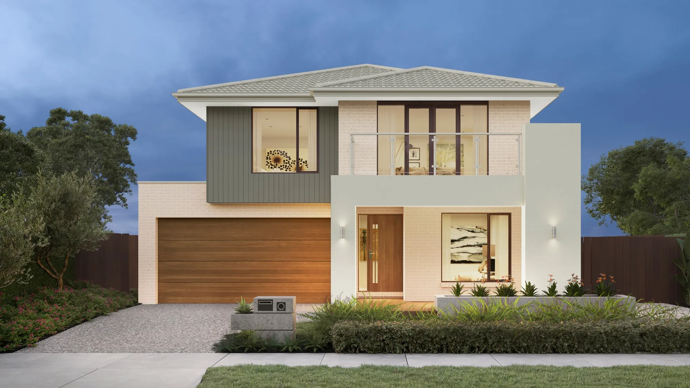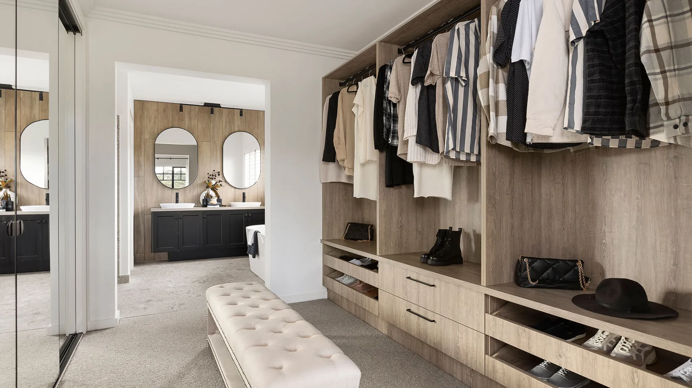

Marsden 39
4
3
2
Smart double-storey design for 12.5m blocks, with walk-in robes and two living areas.
Big on Space, Small on Footprint
The Marsden proves you don't need a wide block to enjoy generous family living. Suited to lots from just 12.5m wide, this smart double-storey design offers four walk-in-robed bedrooms and an upstairs lounge for added flexibility. Downstairs, a light-filled open-plan living zone brings everyone together - perfect for busy mornings, relaxed evenings, and everything in between.
From
P.O.A
Area and Dimensions
Land Dimensions
Min block width
12.5 m
Min block depth
30 m
Home
Home Area
39.27 SQ / 364.80 m2
Home Depth
22 m
Home Width
11.5 m
Living
4
Please note: Some floorplan option combinations may not be possible together – please speak to a New Home Specialist.
Inspiration
From facade options to virtual tours guiding you through the home, start picturing how this floor plan comes to life.
Inspirations Range Inclusions
Enjoy elevated and stylish living with generous inclusions that come standard — from designer fixtures to luxurious finishes and thoughtful amenities, it’s all part of the Inspirations experience, no upgrades required.
Kitchen
- Technika 900mm stainless steel dual fuel (gas burners and electric oven) freestanding upright cooker.
- Technika 900mm stainless steel externally ducted canopy rangehood.
- Clark Monaco double bowl overmount stainless steel sink.
- Alder solid brass mixer tap in chrome finish.
- 40mm Caesarstone arris edge benchtop in Builders range of colours. Benchtop into window subject to kitchen design. Includes 1000mm deep island bench.
- Laminex square edge doors and panels to fully lined cabinetry.
- Soft close doors and drawers.
- Overhead cupboards and bulkhead to canopy rangehood wall.
- Ceramic tiles to splashback (subject to kitchen design).

RANGE
About the range