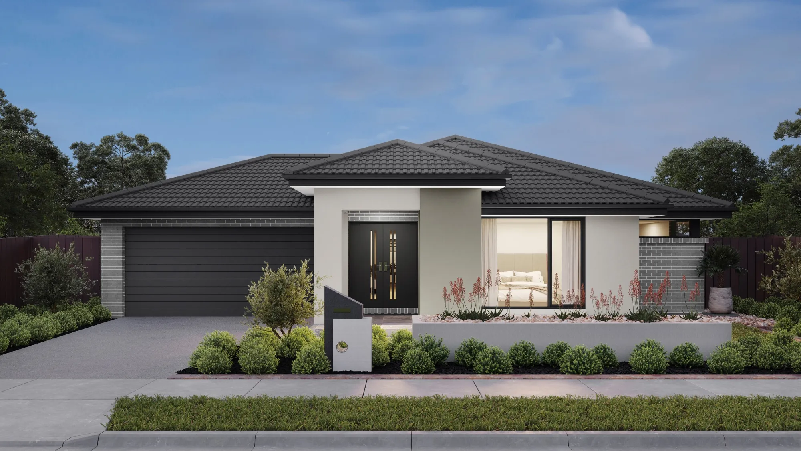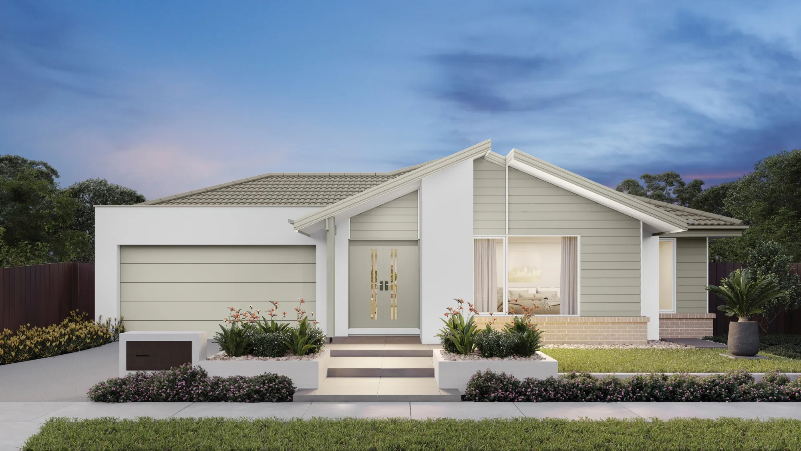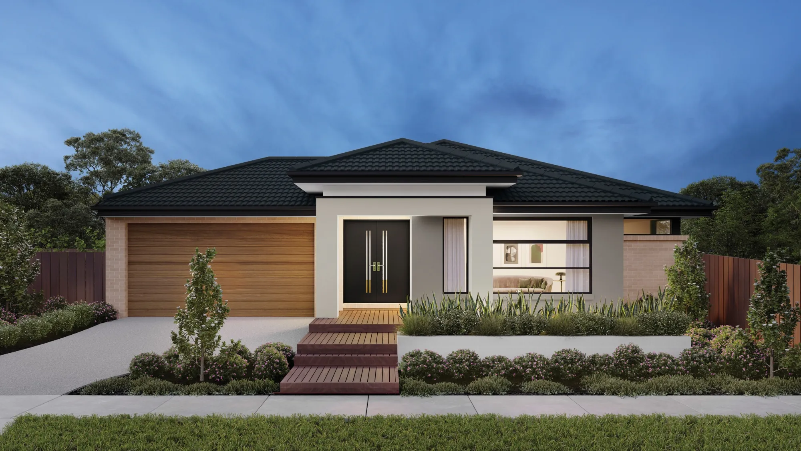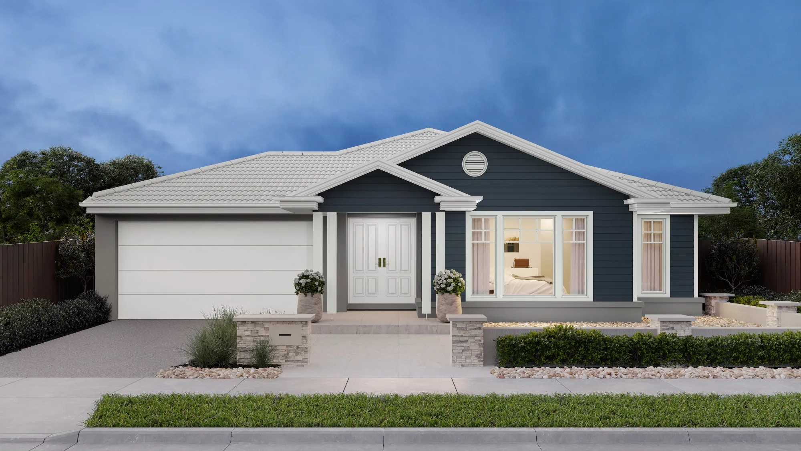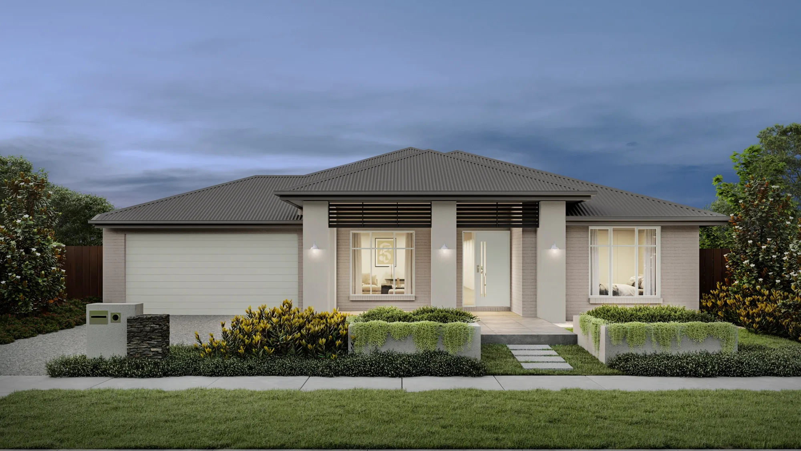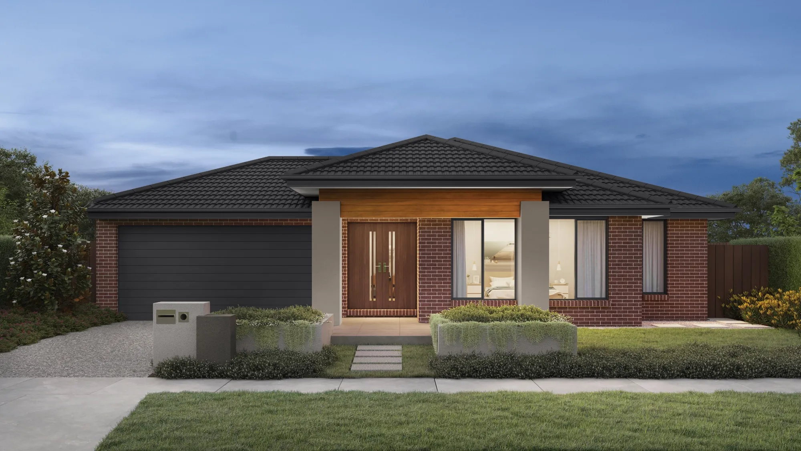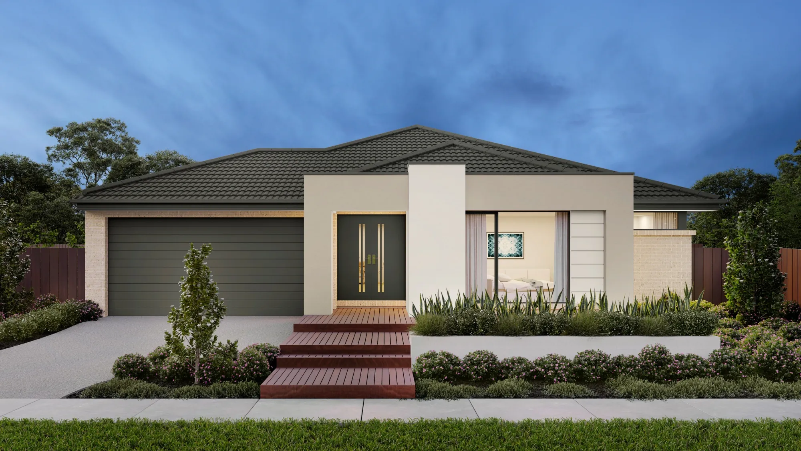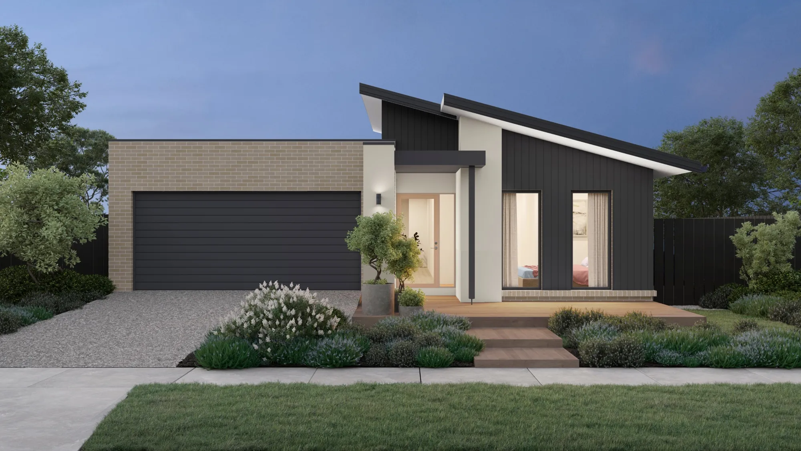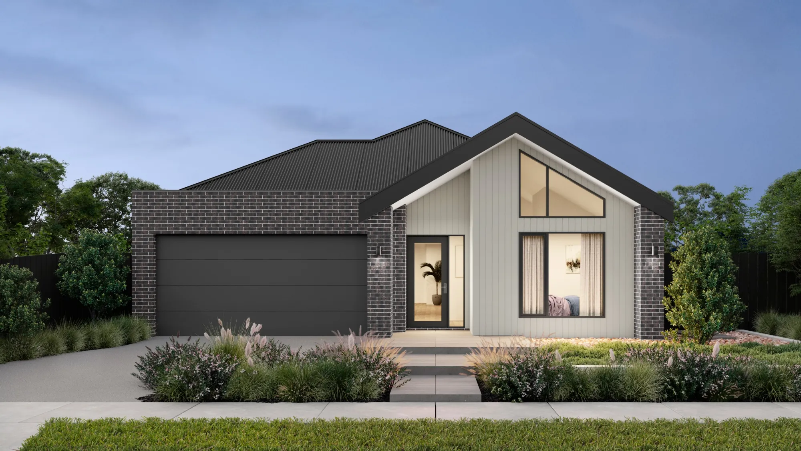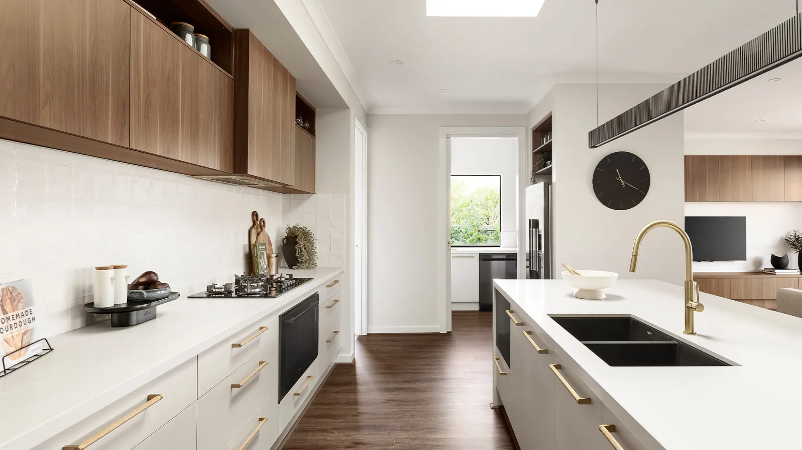

Heathcote 29
4
2
2
The Heathcotes layout blends alfresco views, zoned bedrooms and optional second living.
Everyday Comfort, Thoughtfully Designed
The Heathcote is all about simple pleasures done well. At the rear of the home, the master suite offers a peaceful retreat with leafy alfresco views, while each of the four bedrooms includes its own walk-in robe for added convenience. A two-way bathroom near the secondary bedrooms makes family living easy, and selected floorplans offer a second living area and dedicated study - perfect for growing families or those working from home. With clever design at every turn, the Heathcote makes coming home feel just right.
From
$374,600
Area and Dimensions
Land Dimensions
Min block width
16 m
Min block depth
28 m
Home
Home Area
28.69 SQ / 266.51 m2
Home Depth
21 m
Home Width
14.5 m
Living
2
Please note: Some floorplan option combinations may not be possible together – please speak to a New Home Specialist.
Inspiration
From facade options to virtual tours guiding you through the home, start picturing how this floor plan comes to life.
Inspirations Range Inclusions
Enjoy elevated and stylish living with generous inclusions that come standard — from designer fixtures to luxurious finishes and thoughtful amenities, it’s all part of the Inspirations experience, no upgrades required.
Kitchen
- Technika 900mm stainless steel dual fuel (gas burners and electric oven) freestanding upright cooker.
- Technika 900mm stainless steel externally ducted canopy rangehood.
- Clark Monaco double bowl overmount stainless steel sink.
- Alder solid brass mixer tap in chrome finish.
- 40mm Caesarstone arris edge benchtop in Builders range of colours. Benchtop into window subject to kitchen design. Includes 1000mm deep island bench.
- Laminex square edge doors and panels to fully lined cabinetry.
- Soft close doors and drawers.
- Overhead cupboards and bulkhead to canopy rangehood wall.
- Ceramic tiles to splashback (subject to kitchen design).

RANGE
About the range