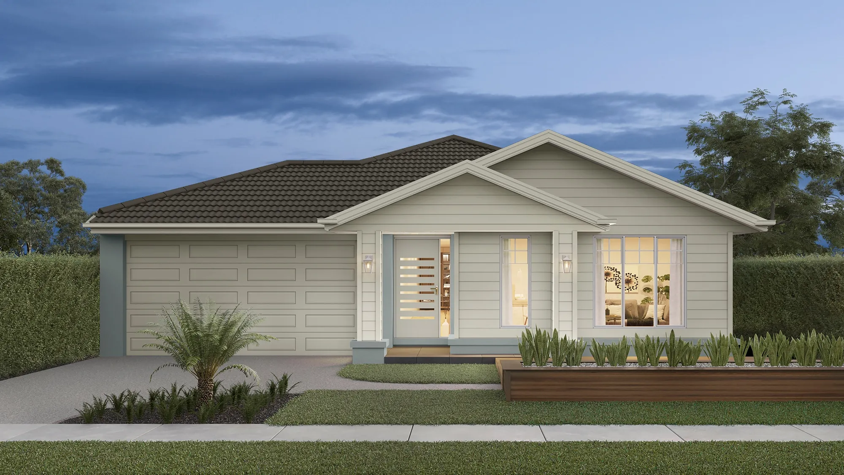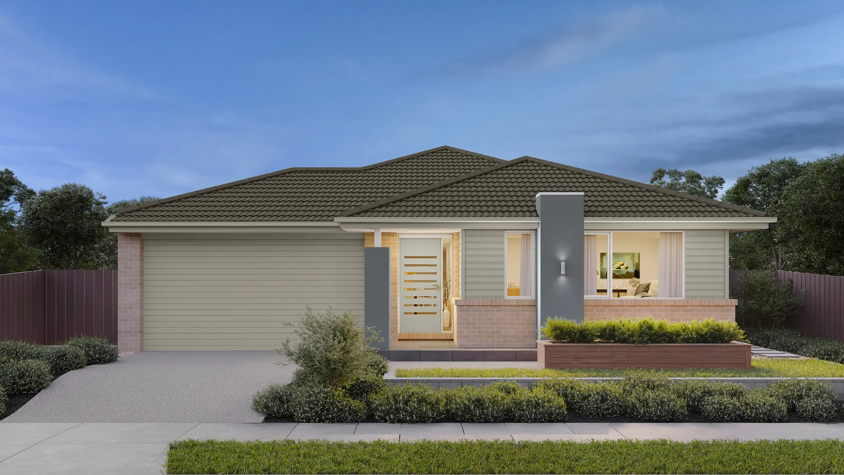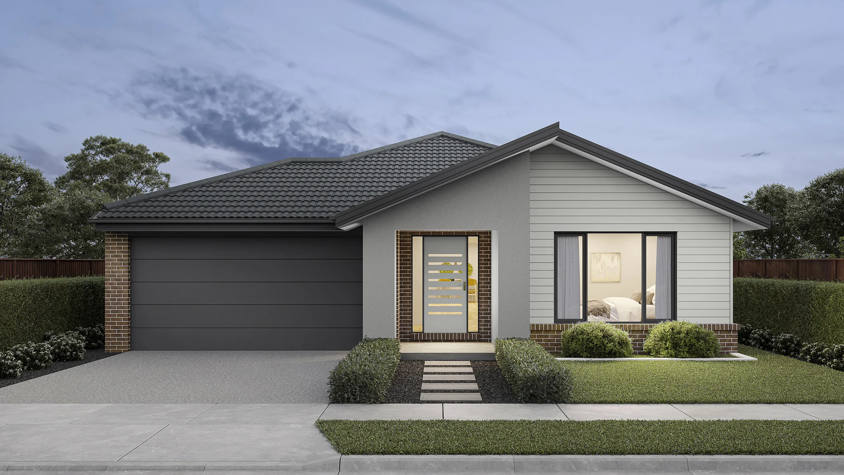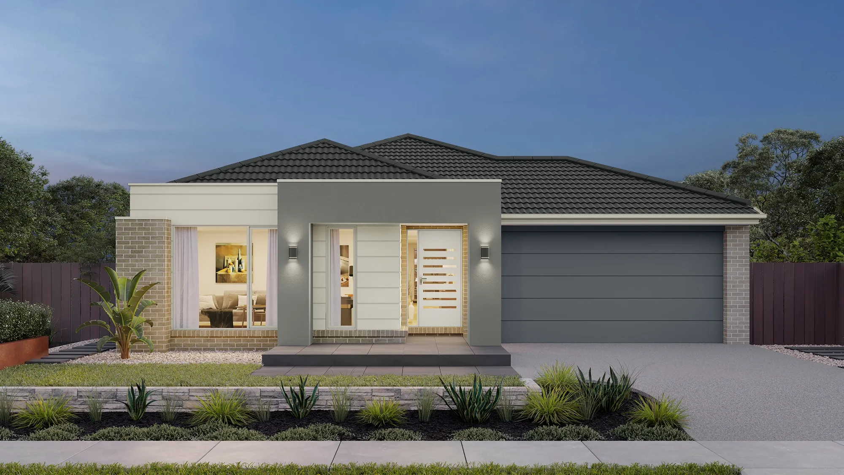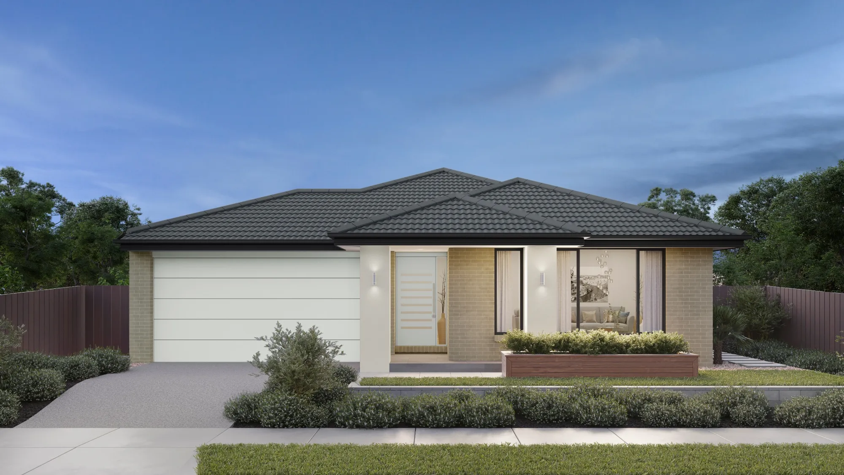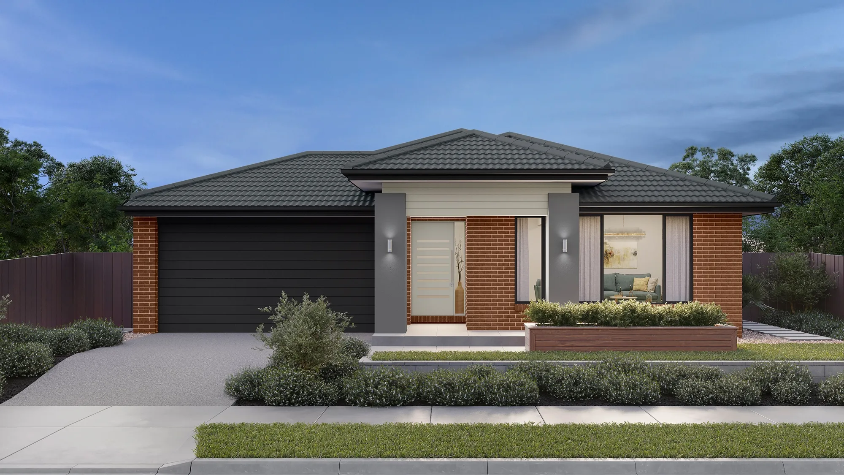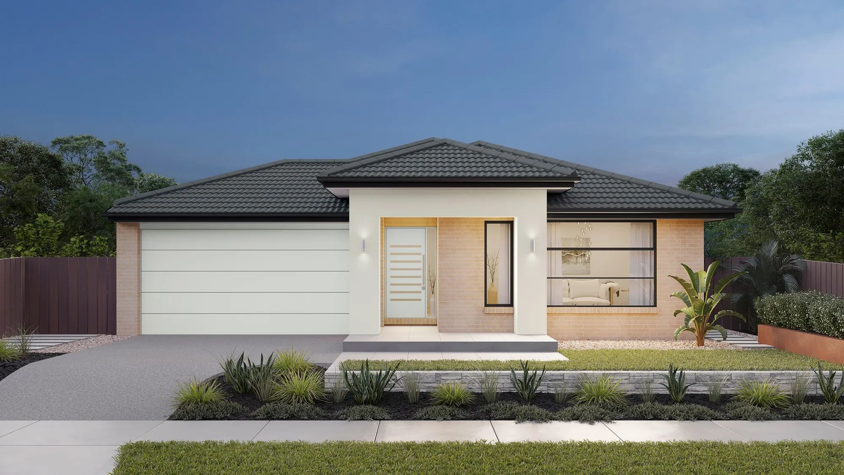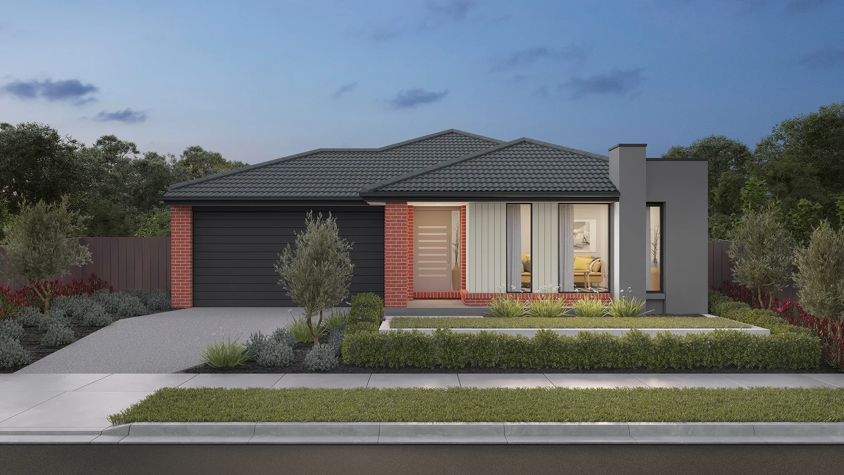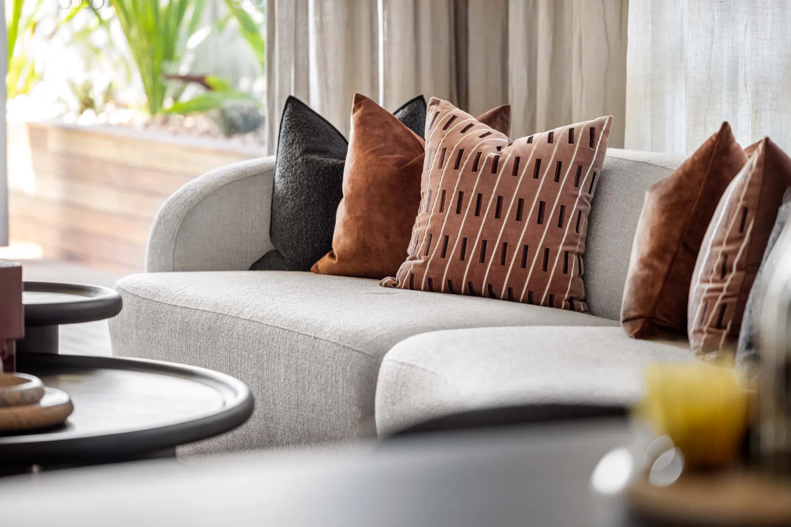

Avarnti 28
4
2
2
Modern style meets family flexibility in the Alexandra.
Versatile Living for Modern Families
Versatile Living for Modern Families
Thoughtfully designed for the rhythm of busy family life, the Avarnti 28 combines space, functionality and comfort. The open-plan kitchen, meals and family area flows seamlessly to the alfresco, while a separate lounge or games room offers a flexible space to retreat or play. With four spacious bedrooms - each with its own walk-in robe - there's room for everyone to unwind. Whether it's everyday living or weekend entertaining, the Avarnti 28 adapts with ease.
From
P.O.A
Area and Dimensions
Land Dimensions
Min block width
16 m
Min block depth
28 m
Home
Home Area
27.78 SQ / 258.08 m2
Home Depth
20.5 m
Home Width
14.5 m
Living
2
Please note: Some floorplan option combinations may not be possible together – please speak to a New Home Specialist.
Inspiration
From facade options to virtual tours guiding you through the home, start picturing how this floor plan comes to life.
Aspirations Range Inclusions
Packed with value, our Aspirations range comes with a range of thoughtful inclusions — all at no extra cost. From quality fixtures and fittings to modern appliances and energy-efficient features, these homes are built with everything you need for comfortable, everyday living from the get-go.
Kitchen
- Bellissimo 600mm stainless steel electric underbench oven and gas cooktop.
- Technika 600mm stainless steel externally ducted canopy rangehood.
- Clark 1¾ bowl stainless steel sink. Includes two basket wastes.
- Laminex 33mm post formed or square edge laminate benchtop.
- Laminex square edge doors and panels to fully lined cabinetry.
- Soft close doors and drawers.
- Overhead cupboards and bulkhead to canopy rangehood wall.
- Ceramic tiles to splashback (subject to kitchen design).
- Alder solid brass mixer tap in chrome finish.

RANGE
About the range